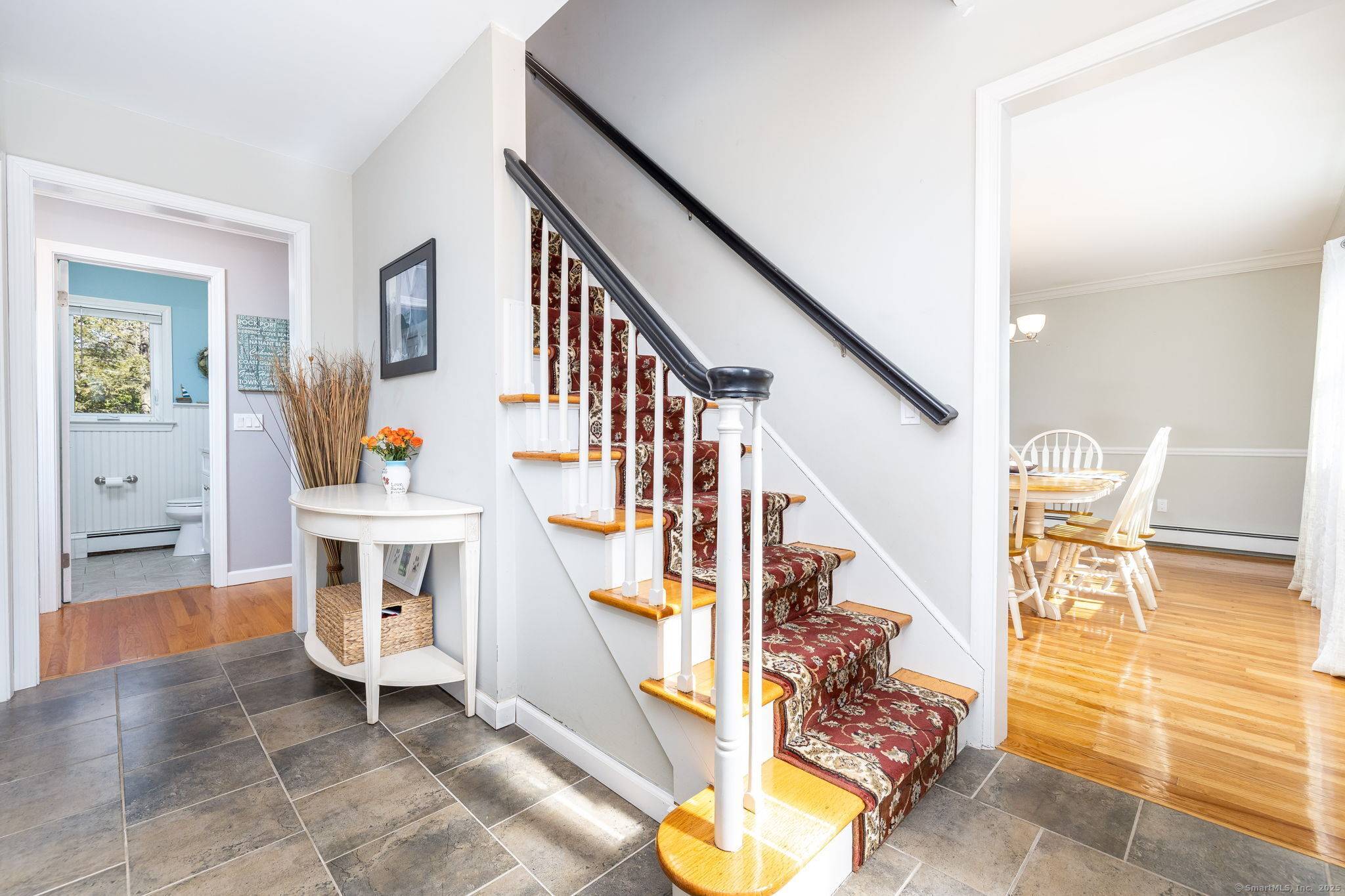1 Stone Fence Lane Newtown, CT 06470
UPDATED:
Key Details
Property Type Single Family Home
Listing Status Under Contract
Purchase Type For Sale
Square Footage 2,822 sqft
Price per Sqft $244
MLS Listing ID 24079749
Style Colonial
Bedrooms 4
Full Baths 2
Half Baths 1
Year Built 1967
Annual Tax Amount $10,257
Lot Size 1.010 Acres
Property Description
Location
State CT
County Fairfield
Zoning R-3
Rooms
Basement Full, Heated, Storage, Interior Access, Partially Finished, Full With Walk-Out
Interior
Interior Features Auto Garage Door Opener, Cable - Available
Heating Baseboard, Zoned
Cooling Ceiling Fans, Central Air
Fireplaces Number 1
Exterior
Exterior Feature Shed, Deck, Gutters, Garden Area, Lighting
Parking Features Attached Garage
Garage Spaces 2.0
Waterfront Description Not Applicable
Roof Type Asphalt Shingle
Building
Lot Description Lightly Wooded, Level Lot, On Cul-De-Sac, Cleared
Foundation Concrete
Sewer Septic
Water Private Well
Schools
Elementary Schools Head O'Meadow
Middle Schools Newtown
High Schools Newtown
Others
Virtual Tour https://www.zillow.com/view-imx/16727ff6-13f6-4dfd-a3f7-3964388b8a7c?setAttribution=mls&wl=true&initialViewType=pano&utm_source=dashboard



