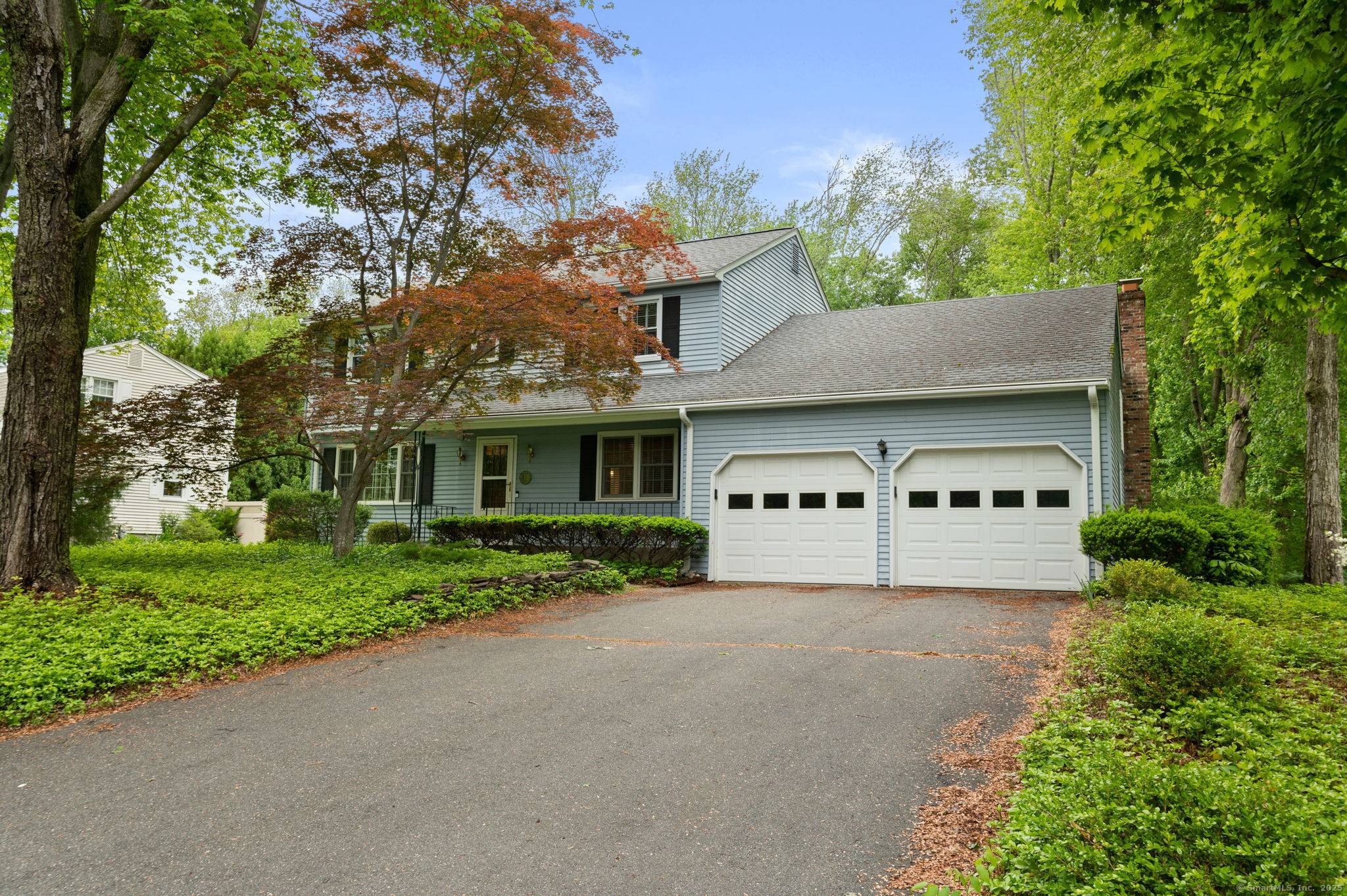80 Farmstead Lane Windsor, CT 06095
UPDATED:
Key Details
Property Type Single Family Home
Listing Status Active
Purchase Type For Sale
Square Footage 3,164 sqft
Price per Sqft $151
MLS Listing ID 24098984
Style Colonial
Bedrooms 4
Full Baths 2
Half Baths 1
Year Built 1975
Annual Tax Amount $8,594
Lot Size 0.630 Acres
Property Description
Location
State CT
County Hartford
Zoning AA
Rooms
Basement Full, Heated, Fully Finished, Interior Access, Full With Hatchway
Interior
Interior Features Cable - Pre-wired, Open Floor Plan
Heating Hot Water
Cooling Attic Fan, Ceiling Fans
Fireplaces Number 1
Exterior
Exterior Feature Shed, Porch, Deck, Gutters
Parking Features Attached Garage, Paved, Off Street Parking, Driveway
Garage Spaces 2.0
Waterfront Description Not Applicable
Roof Type Asphalt Shingle
Building
Lot Description Fence - Partial, Fence - Privacy, Fence - Chain Link, Interior Lot, Dry, Level Lot, Cleared
Foundation Concrete
Sewer Public Sewer Connected
Water Public Water Connected
Schools
Elementary Schools Per Board Of Ed
High Schools Windsor
Others
Virtual Tour https://www.youtube.com/shorts/Qc0Hgrny9bE



