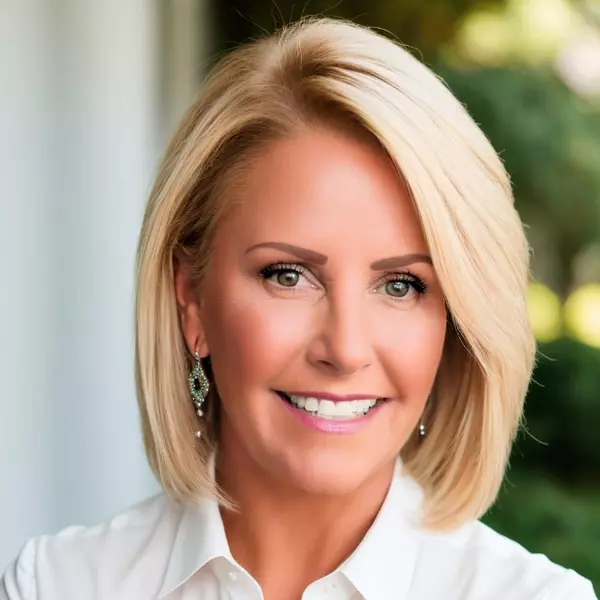Bought with Susan Rezendes • Premier Brokers International
For more information regarding the value of a property, please contact us for a free consultation.
3022 NE Savannah RD Jensen Beach, FL 34957
Want to know what your home might be worth? Contact us for a FREE valuation!

Our team is ready to help you sell your home for the highest possible price ASAP
Key Details
Sold Price $670,000
Property Type Single Family Home
Sub Type Detached
Listing Status Sold
Purchase Type For Sale
Square Footage 1,717 sqft
Price per Sqft $390
Subdivision Savanna Highland
MLS Listing ID M20038849
Sold Date 05/26/23
Style Florida
Bedrooms 3
Full Baths 2
Construction Status Resale
Year Built 2020
Annual Tax Amount $6,695
Tax Year 2022
Lot Size 10,497 Sqft
Acres 0.241
Property Sub-Type Detached
Property Description
Rare to the market! What a show stopper! Newly built custom pool home with lots of beautiful designer finishes and upgrades! This 3 BR, 2 BA, 2 car garage home boasts the open floor plan that everyone loves! Gorgeous chef's kitchen with custom white cabinets, SS appliances, granite countertops, breakfast bar, soft close drawers and large pantry. Luxurious master bedroom suite complete with walk in closet and spa-like master bath with large shower and double vanities. Enjoy your resort style fenced in backyard with spacious covered patio, in ground heated salt water swimming pool and beautiful Florida native landscaping! Upgrades to this gorgeous home include: Metal roof, Impact glass windows and doors, designer lights and fans, custom window treatments, Icynene spray foam insulation in the attic, oversized garage, and custom walk-in closets. Perfect location close to the beach, waterways, shopping, dining, down town Jensen Beach and A+ rated schools. No HOA or deed restrictions!
Location
State FL
County Martin
Area 3-Jensen Bch Stuart - N Roosevelt Br
Direction NE Savannah Road to Crescent. Home is on the corner of Savannah and Crescent Street. Front door faces Crescent
Interior
Interior Features Built-in Features, Closet Cabinetry, Master Downstairs, Living/ Dining Room, Pantry, Split Bedrooms
Heating Central
Cooling Central Air
Furnishings Unfurnished
Fireplace No
Window Features Impact Glass
Appliance Dryer, Dishwasher, Electric Range, Microwave, Washer
Exterior
Parking Features Attached, Garage, Garage Door Opener
Pool Fiberglass, Heated, In Ground, Pool Equipment, Salt Water
Utilities Available Cable Available, Electricity Available, Sewer Connected, Water Connected
View Y/N Yes
Water Access Desc Public
View Garden
Roof Type Metal
Total Parking Spaces 2
Private Pool Yes
Building
Story 1
Sewer Public Sewer
Water Public
Architectural Style Florida
Construction Status Resale
Others
Pets Allowed Yes
HOA Fee Include None
Senior Community No
Tax ID 213741003003002001
Ownership Fee Simple
Acceptable Financing Cash, Conventional, FHA, VA Loan
Listing Terms Cash, Conventional, FHA, VA Loan
Financing Conventional
Pets Allowed Yes
Read Less



