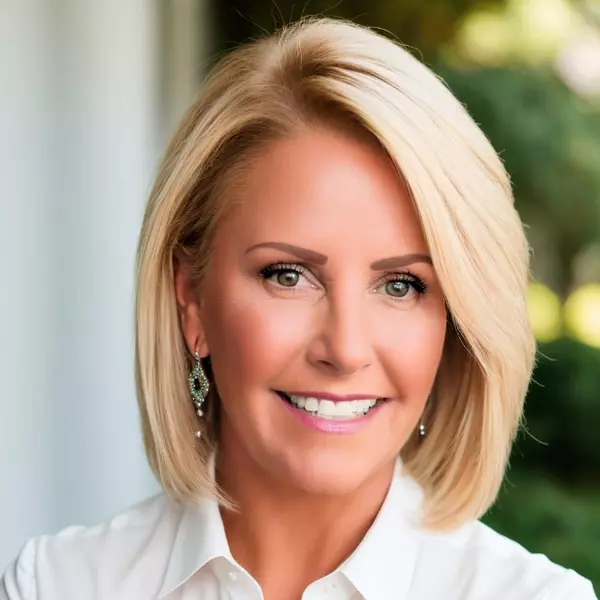For more information regarding the value of a property, please contact us for a free consultation.
75 Tolland Road Bolton, CT 06043
Want to know what your home might be worth? Contact us for a FREE valuation!

Our team is ready to help you sell your home for the highest possible price ASAP
Key Details
Sold Price $310,000
Property Type Single Family Home
Listing Status Sold
Purchase Type For Sale
Square Footage 1,435 sqft
Price per Sqft $216
MLS Listing ID 24006882
Sold Date 05/10/24
Style Cape Cod
Bedrooms 4
Full Baths 1
Year Built 1950
Annual Tax Amount $7,296
Lot Size 0.460 Acres
Property Description
Move right in, this comfortable 4 bedroom cape is just across the street from Bolton Lake and two houses down from Bolton Notch Town Park. Very little maintenance with vinyl siding and laminate (pergo-like) flooring through out the first floor. Very spacious family room/living room has sliders to the fenced in back yard. From the family room (there is access to the one car garage) you enter the updated kitchen with stainless appliances and corian counters. Conveniently, there is a pass through to the dining room. The dining room has a lovely bay window and is big enough for a large gathering! The hallway leads to the 2 first floor bedrooms and a full bath with tub/shower. The other two bedrooms are located on the second floor. They are heated but do not have central air. The yard is larger than it appears as only part of the .46 acre lot is fenced. This one won't last! Seller is "Estate of Susan E. Ironfield".
Location
State CT
County Tolland
Zoning R-3
Rooms
Basement None
Interior
Heating Hot Air
Cooling Central Air
Exterior
Exterior Feature Deck, Gutters, Patio
Parking Features Attached Garage
Garage Spaces 1.0
Waterfront Description Walk to Water
Roof Type Asphalt Shingle
Building
Lot Description Fence - Chain Link, Corner Lot
Foundation Slab
Sewer Public Sewer Connected
Water Private Well
Schools
Elementary Schools Bolton Center
High Schools Bolton
Read Less
Bought with Cindy Hartung • Berkshire Hathaway NE Prop.

