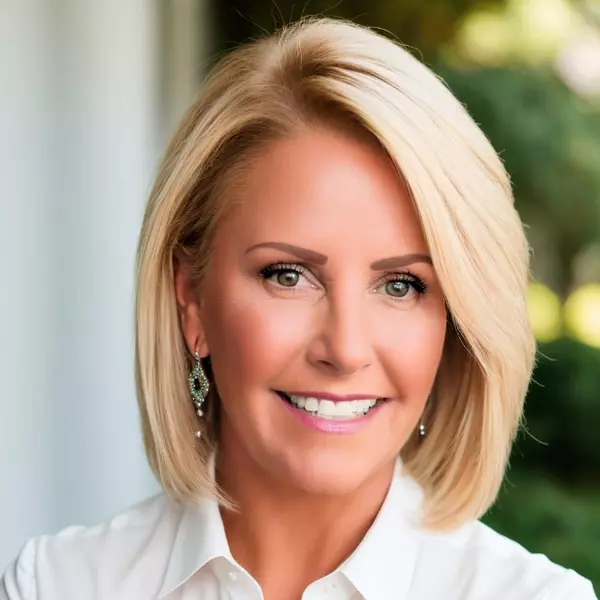Bought with NON MEMBER • NON MEMBER OFFICE
For more information regarding the value of a property, please contact us for a free consultation.
13321 NW Baywood PL Palm City, FL 34990
Want to know what your home might be worth? Contact us for a FREE valuation!

Our team is ready to help you sell your home for the highest possible price ASAP
Key Details
Sold Price $1,798,000
Property Type Single Family Home
Sub Type Detached
Listing Status Sold
Purchase Type For Sale
Square Footage 5,120 sqft
Price per Sqft $351
Subdivision Riverbend
MLS Listing ID M20041156
Sold Date 05/17/24
Style Contemporary, Traditional
Bedrooms 5
Full Baths 4
Half Baths 1
Construction Status Resale
HOA Fees $371
Year Built 2017
Annual Tax Amount $13,092
Tax Year 2022
Lot Size 0.480 Acres
Acres 0.48
Property Sub-Type Detached
Property Description
Luxury Home for poolside entertaining in the gated Riverbend Community of Palm City; tucked away on a quiet cul-de-sac w/stunning views & cool easterly breezes off the water. This exquisite residence delivers a perfect blend of comfort, elegance, & modern convenience with over 5100 Sq. Ft. of living space on a half acre lot. Offering a spacious & well-thought-out floor plan with 5 bedrooms, 5 bathrooms with open family space for relaxation & entertainment. An additional 600 Sq. Ft Bonus Room w/balcony showcases magical sunsets. For those who require a workspace that inspires productivity, separate office offers the perfect environment. The 3-car garage and wide paver driveway provides ample storage for all of the family's toys and parking vehicles. Enjoy morning coffee on your patio w/electronic screen enclosure. Host poolside gatherings by your tiki bar; or delight in s'mores by your fire pit. This home offers the quintessential Florida lifestyle to unwind in your own paradise.
Location
State FL
County St. Lucie
Community Boat Facilities, Dock, Street Lights, Gated, Sidewalks
Area 9-Palm City
Interior
Interior Features Wet Bar, Built-in Features, Bathtub, Closet Cabinetry, Separate/ Formal Dining Room, Dual Sinks, Entrance Foyer, Garden Tub/ Roman Tub, Kitchen Island, Kitchen/ Dining Combo, Primary Downstairs, Living/ Dining Room, Multiple Primary Suites, Pantry, Sitting Area in Primary, Split Bedrooms, Separate Shower, Walk- In Closet(s)
Heating Electric, Zoned
Cooling Electric, Zoned
Flooring Carpet, Ceramic Tile
Furnishings Unfurnished
Fireplace No
Window Features Impact Glass
Appliance Some Electric Appliances, Built-In Oven, Cooktop, Dryer, Dishwasher, Disposal, Microwave, Refrigerator, Water Heater, Washer
Laundry Laundry Tub
Exterior
Exterior Feature Balcony, Fence, Sprinkler/ Irrigation, Lighting, Outdoor Grill, Outdoor Kitchen, Patio
Parking Features Attached, Driveway, Garage, Two Spaces, Garage Door Opener
Fence Yard Fenced
Pool Concrete, Heated, In Ground, Pool Equipment, Pool Sweep, Salt Water
Community Features Boat Facilities, Dock, Street Lights, Gated, Sidewalks
Utilities Available Cable Available, Electricity Available, Electricity Connected, Trash Collection, Water Available
Waterfront Description Pond
View Y/N Yes
View Pond, Pool
Roof Type Metal
Street Surface Paved
Porch Balcony, Covered, Patio, Screened
Total Parking Spaces 3
Private Pool Yes
Building
Lot Description Cul- De- Sac, Irregular Lot, Sprinklers Automatic
Faces East
Story 2
Architectural Style Contemporary, Traditional
Construction Status Resale
Schools
Elementary Schools Bessey Creek
Middle Schools Hidden Oaks
High Schools Martin County
Others
Pets Allowed Yes
HOA Fee Include Association Management,Common Areas,Security
Senior Community No
Tax ID 442570300360006
Ownership Fee Simple
Security Features Fenced,Gated Community,Smoke Detector(s)
Acceptable Financing Cash, Conventional, FHA, VA Loan
Listing Terms Cash, Conventional, FHA, VA Loan
Financing Conventional
Special Listing Condition Listed As- Is
Pets Allowed Yes
Read Less



